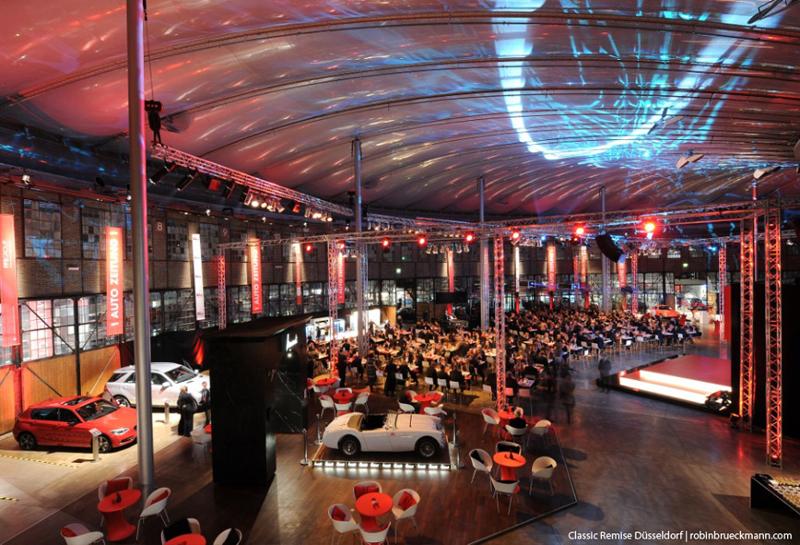Classic Remise Düsseldorf
Düsseldorf

Information service supplier
Description event area
Facilities & information
Conference location
- Special Location
Exhibition area
- Total exhibition area 0-50 sqm
- Total exhibition area 51-100 sqm
- Total exhibition area 101 -200 sqm
- Total exhibition area 201-300 sqm
- Total exhibition area 301-400 sqm
- Total exhibition area 401-500 sqm
- Total exhibition area 51-100 sqm
- Total exhibition area 1001-1500 sqm
Location
- Altstadt (Old Town)/city centre 6
- airport Düsseldorf 13
- train station 5
- congress centre 11
- fair-centre 15
- university 3
Information about the Location
- Parking area
Information about meeting
- Number of rooms 6
- Largest room (in sq.m) 870
- Barrier-free
- persons (max.) 600
- Wi-Fi (free)
- Service lift
- Total exhibition area (qm) 1500
Conference rooms
Eventhalle
Die 870 m2 große, rundherum verschließbare Eventhalle ist mit einem Eichenparkettboden ausgestattet und klimatisiert. Die steuerbare Verdunkelung bietet optimale Präsentationsvoraussetzungen auch am Tage. Die Fläche bietet Platz für Tagung, Symposien und Workshops, Gala-Veranstaltungen und Empfängen mit bis zu 600 Personen.
Room size (sq.m): 870,00
Seating capacity




Equipment & technology
- Video projector
- TV
- Flip chart
- LCD-display
- Laser pointer
- Portable projector screen
- Presenter´s case
- Pin board
- Lectern with microphone
- Videoconferencing
- Whiteboard
- Fixed projector screen
Seating capacity
- Theatre style (pers.): 591
- Banquet style (pers.): 507
- Classroom style (pers.): 288
- Standing reception (pers.): 600
Capacities
- Room size (sq.m): 870
Features
- Barrier-free
- Can be paired with a conference room
- Natural daylight
- Wi-Fi (free)
Foyer
Die 870 m2 große, rundherum verschließbare Eventhalle ist mit einem Eichenparkettboden ausgestattet und klimatisiert. Die steuerbare Verdunkelung bietet optimale Präsentationsvoraussetzungen auch am Tage. Die Fläche bietet Platz für Tagung, Symposien und Workshops, Gala-Veranstaltungen und Empfängen mit bis zu 600 Personen.
Room size (sq.m): 130,00
Seating capacity

Equipment & technology
- Video projector
- TV
- Fixed projector screen
- Flip chart
- LCD-display
- Laser pointer
- Portable projector screen
- Presenter´s case
- Pin board
- Lectern with microphone
- Videoconferencing
- Whiteboard
Seating capacity
- Standing reception (pers.): 200
Capacities
- Room size (sq.m): 130
Features
- Barrier-free
- Natural daylight
- Wi-Fi (free)
Galerie
Die 300m2 große Galerie schließt direkt an den Foyer-Bereich am Haupteingang der Classic Remise Düsseldorf an. Der Galerieabschnitt bietet ausreichend Platz als Cateringbereich für Kaffee- bzw. Lunchpause oder als zusätzlicher Loungebereich. Auch für Veranstaltungen mit einer geringeren Personenzahl, kleine Messen oder Empfänger ist die Galerie nutzbar.
Room size (sq.m): 300,00
Seating capacity

Equipment & technology
- Video projector
- TV
- Fixed projector screen
- Flip chart
- LCD-display
- Laser pointer
- Portable projector screen
- Presenter´s case
- Pin board
- Lectern with microphone
- Videoconferencing
- Whiteboard
Seating capacity
- Standing reception (pers.): 200
Capacities
- Room size (sq.m): 300
Features
- Can be paired with a conference room
- Natural daylight
- Wi-Fi (free)
Seminarraum Lounge 1
Der 75 m2 große Seminarraum eignet sich hervorragend für Seminare, kleine Workshops oder Präsentationen. Dieser Raum kann auch ergänzend zur Eventhalle angemietet werden. Lounge 1 verfügt über Tageslicht und kann nach Belieben auch verdunkelt werden. Außerdem befindet sich hier eine Heizungs-, sowie Klimaanlage.
Room size (sq.m): 75,00
Seating capacity


Equipment & technology
- Video projector
- TV
- Fixed projector screen
- Flip chart
- LCD-display
- Laser pointer
- Portable projector screen
- Presenter´s case
- Pin board
- Lectern with microphone
- Videoconferencing
- Whiteboard
Seating capacity
- Theatre style (pers.): 60
- Classroom style (pers.): 40
Capacities
- Room size (sq.m): 75
Features
- Natural daylight
- Wi-Fi (free)
Seminarraum Lounge 2
Der 75 m2 große Seminarraum eignet sich hervorragend für Seminare, kleine Workshops oder Präsentationen. Dieser Raum kann auch ergänzend zur Eventhalle angemietet werden. Lounge 2 verfügt über Tageslicht und kann nach Belieben auch verdunkelt werden. Außerdem befindet sich hier eine Heizungs-, sowie Klimaanlage.
Room size (sq.m): 75,00
Seating capacity


Equipment & technology
- Video projector
- TV
- Fixed projector screen
- Flip chart
- LCD-display
- Laser pointer
- Portable projector screen
- Presenter´s case
- Overhead projector
- Pin board
- Lectern with microphone
- Simultaneous interpreting
- Videoconferencing
- Whiteboard
Seating capacity
- Theatre style (pers.): 60
- Classroom style (pers.): 40
Capacities
- Room size (sq.m): 75
Features
- Natural daylight
- Wi-Fi (free)
Seminarraum Lounge 3
Der 75 m2 große Seminarraum eignet sich hervorragend für Seminare, kleine Workshops oder Präsentationen. Dieser Raum kann auch ergänzend zur Eventhalle angemietet werden. Lounge 3 verfügt über Tageslicht und kann nach Belieben auch verdunkelt werden. Außerdem befindet sich hier eine Heizungs-, sowie Klimaanlage.
Room size (sq.m): 40,00
Seating capacity


Equipment & technology
- Video projector
- TV
- Fixed projector screen
- Flip chart
- LCD-display
- Laser pointer
- Portable projector screen
- Presenter´s case
- Pin board
- Lectern with microphone
- Videoconferencing
- Whiteboard
Seating capacity
- Theatre style (pers.): 20
- Classroom style (pers.): 10
Capacities
- Room size (sq.m): 40
Features
- Natural daylight
- Wi-Fi (free)
Getting there



















